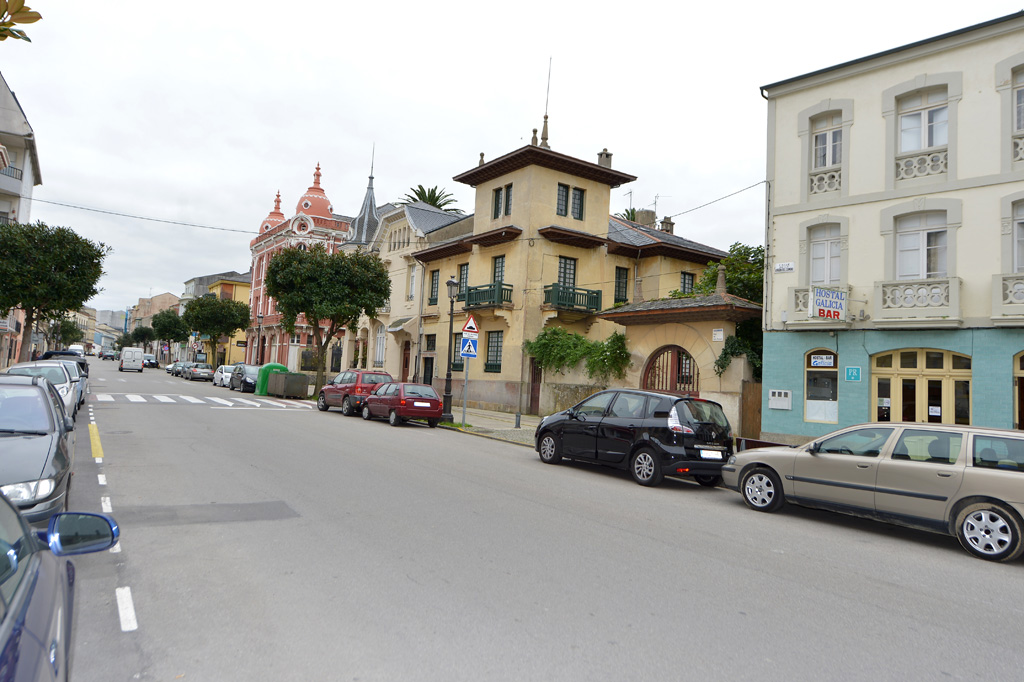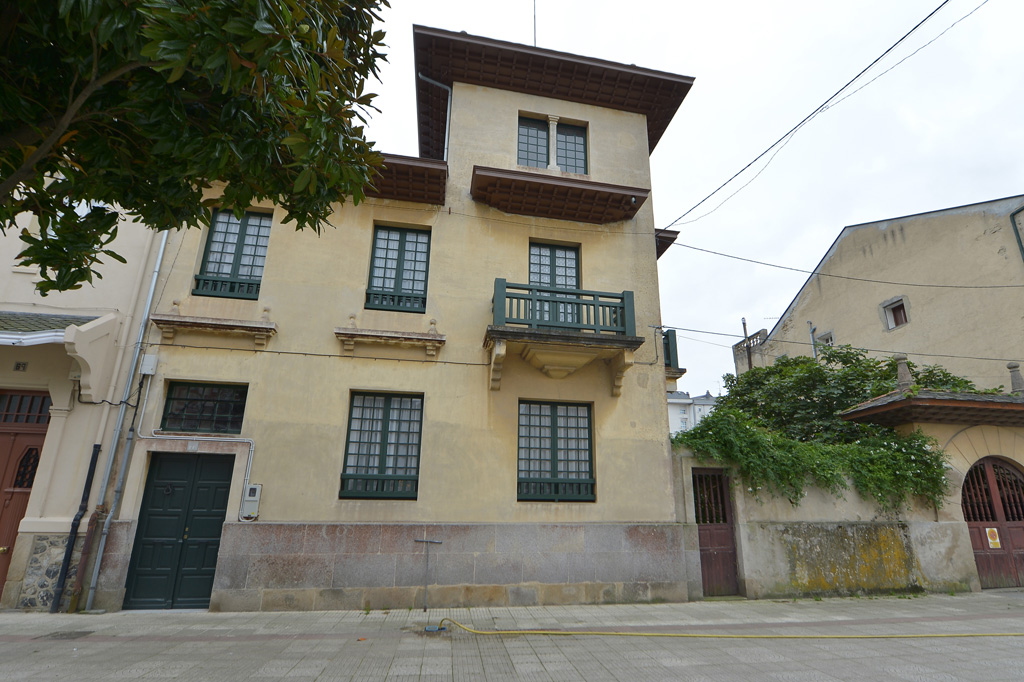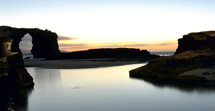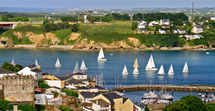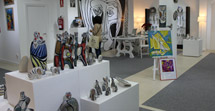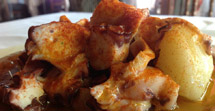8. Left side of Calle San Roque
Casa de la Calzada
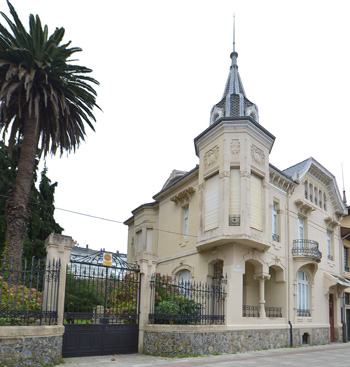
This abode, which fancies itself an urban villa, was built in 1910 on a commission from the Lanza family. The structure and decoration display an eclectic style, with elements from various different sources, and there is a marked emphasis on modernist ornamentation, as demonstrated by the curved shapes and fine cast-iron work in the windows and balconies. Its tower -a symbol of the owners´ social standing, the various shapes which decorate the façade, and the garden were influenced by cottages made in France, a common sight in European capitals, and, by extension, those of America.
Woodwork was extensively used for the interior, not just to complement the wrought iron, but also for the skirting boards in many of the rooms. Plaster was used for most of the Georgian grills.
Casa de los Enanos
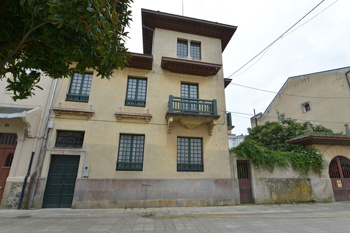
This house was commissioned by Antonio Fernández, who emigrated to Argentina and is better known in Ribadeo as Antonio de los Enanos. This estate displays local influence, which can be seen in some elements, such as the square tower typical of a pazo and its austere decoration. Nevertheless, many modern trends and elements are also present, such as the garden or the large, welcoming windows and balconies.
The Indianos wanted to convey an image of success, power, confidence, and economic stability using their abodes as a medium. One needs only look at the pinnacles of the tower, the sturdy eaves present in the building, the use of cement in the balconies, and the robust appearance granted by the use of octahedral volumes, the masonry skirtings, the absence of curves, the stark colouring, as well as many other details.
Casa Rosa
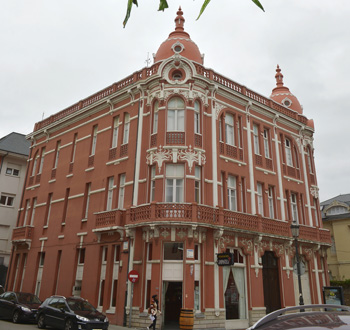
This house, often used as an example of Indiano architecture by various authors, is actually not a part of it, but rather a modernist construction whose decoration is a celebration of nature, as shown by the round shapes of the verandas and the elegant dome.

 Galego
Galego  Español
Español 
